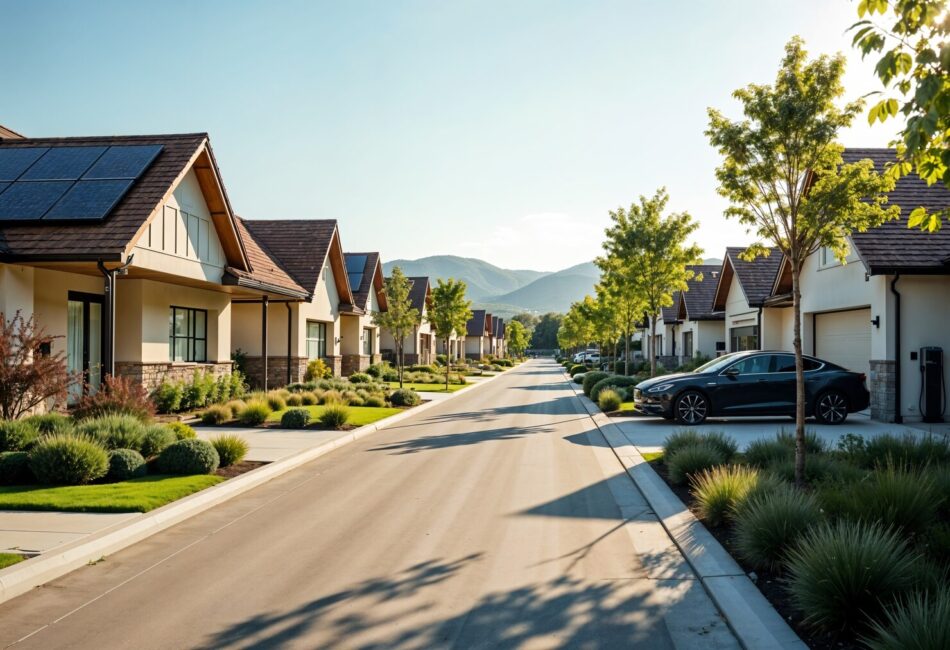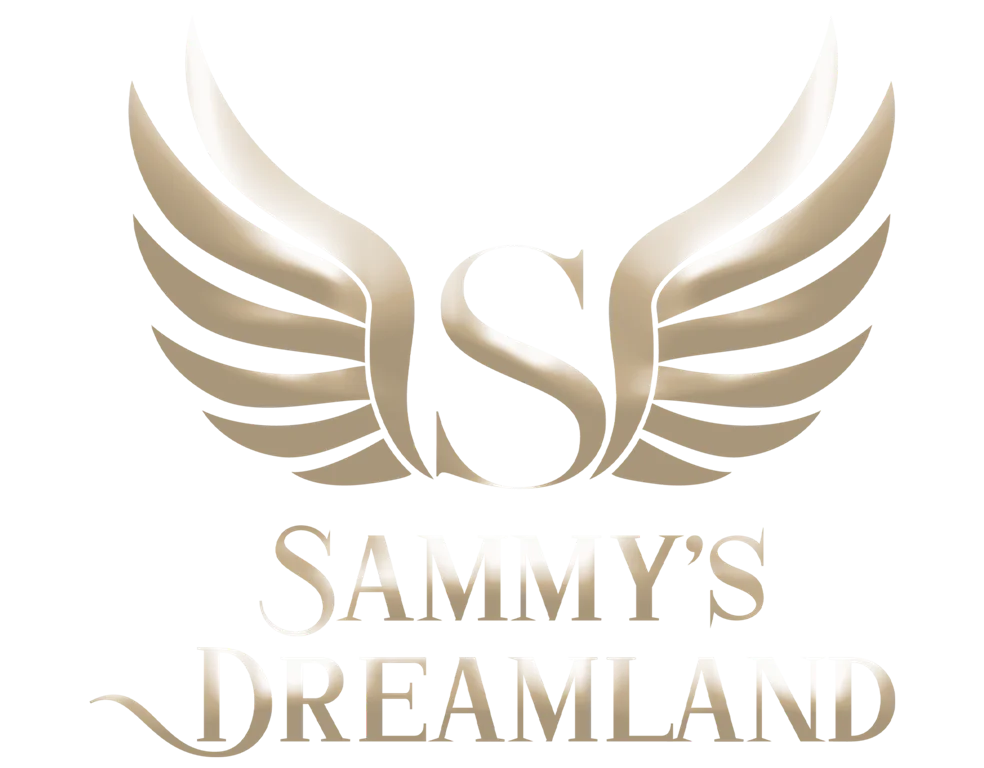

SAMMY'S DREAMLAND
Building Dreams, Inspiring Futures
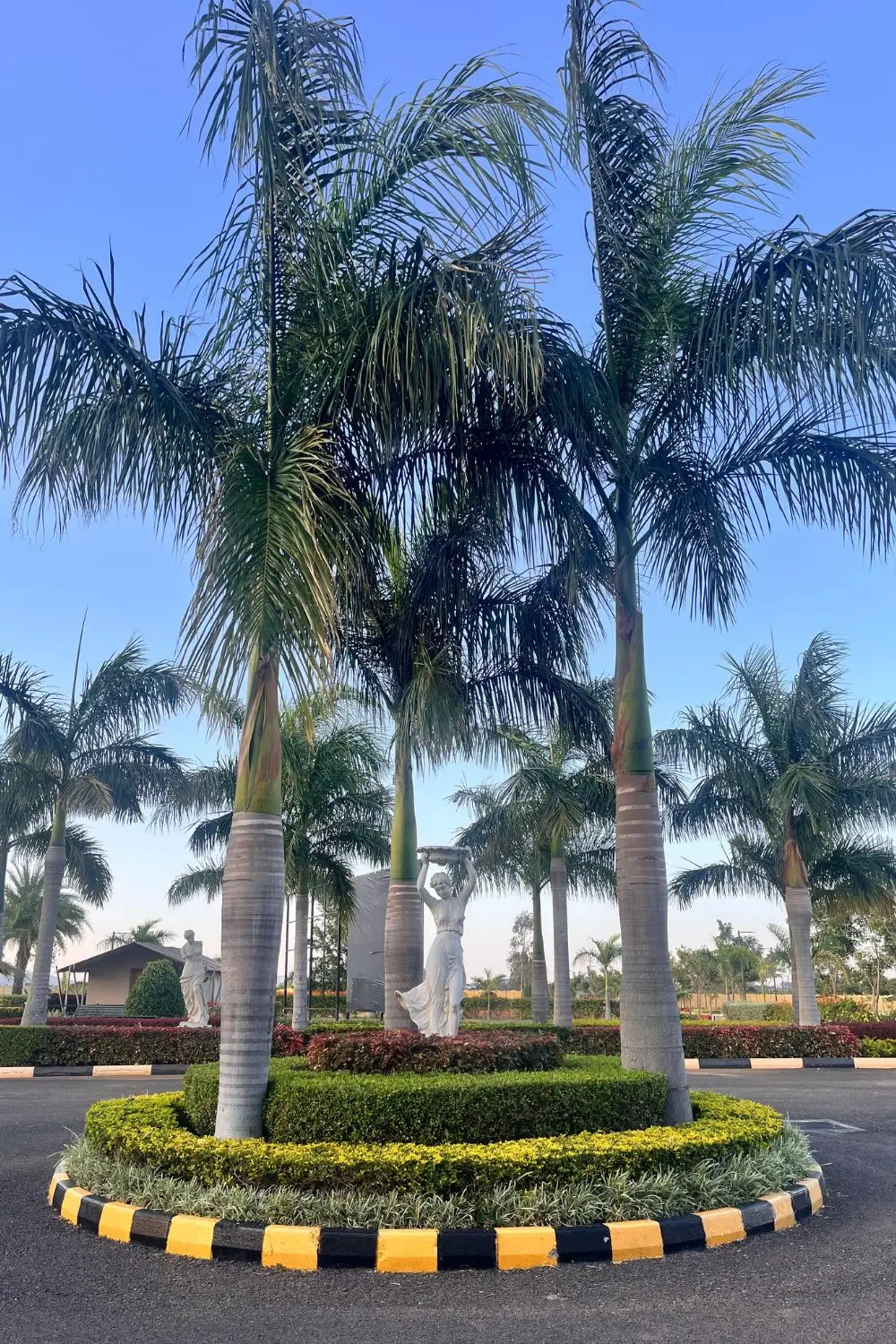
Bringing Smiles Through Exceptional Experiences
With our extensive experience across industry verticals, we are committed to transforming landscapes and lives across India, delivering high-quality projects and creating lasting value.
Part of the Sammy's Group
Sammy’s Dreamland Co. Pvt. Ltd. is a premier real estate and multi-industry company, specializing in innovative developments, hospitality, and lifestyle services since 2003. Our independent approach enables us to deliver exceptional quality and value across India. With a dedicated team and a customer-centric focus, we create enriching spaces for individuals and businesses, constantly aiming to surpass expectations through visionary projects, premium locations, and unmatched amenities.
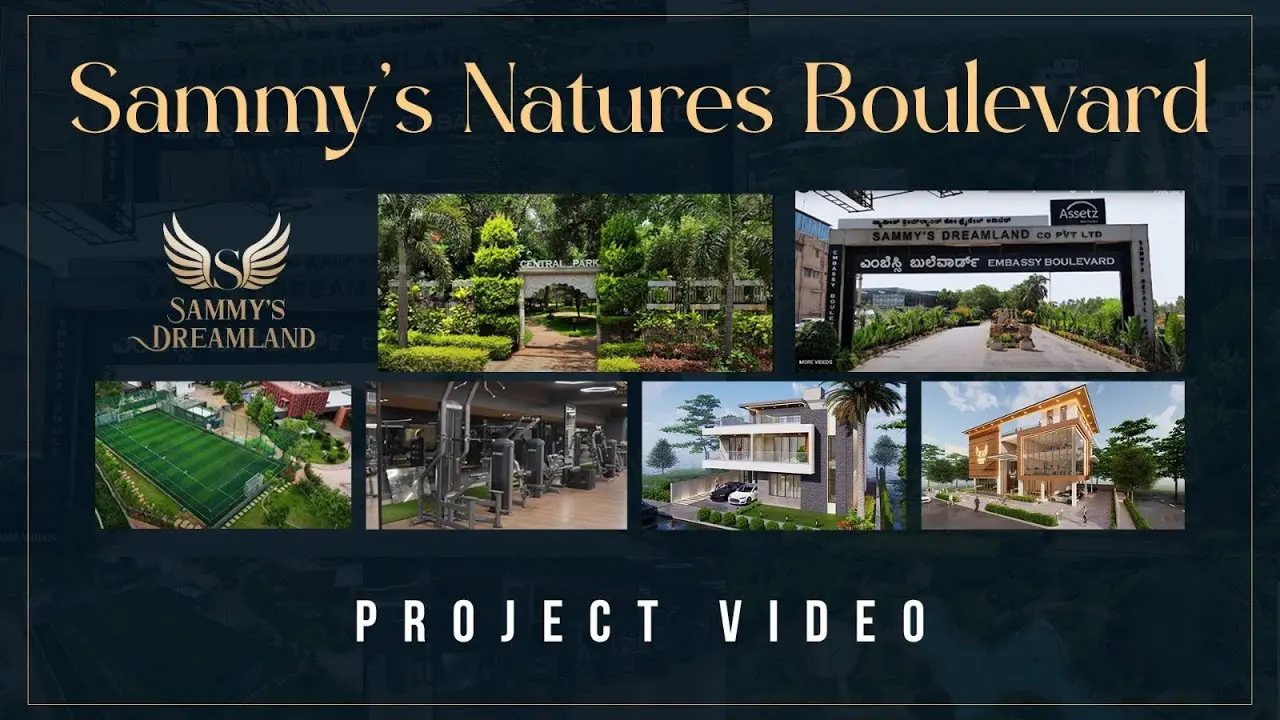
Latest Projects
Beverly Hills
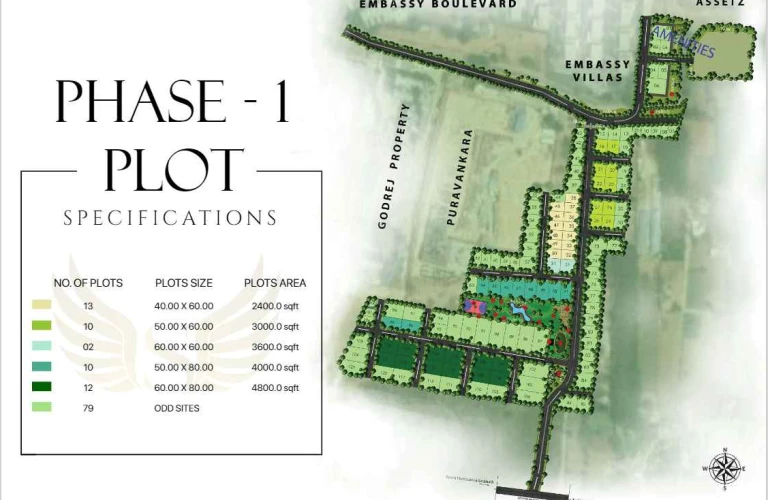
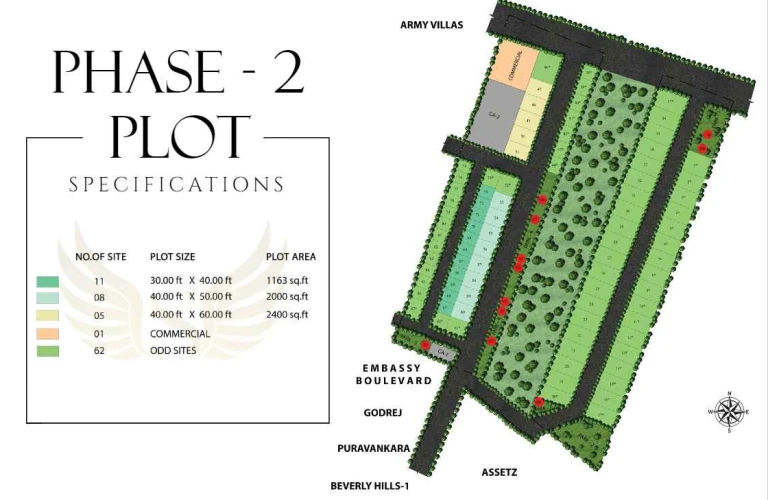
Our Esteemed Partnership
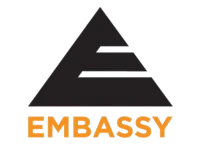



Customer Testimonials
FAQ
What amenities can I expect in your projects?
Our projects feature a wide range of amenities such as modern recreational facilities, landscaped gardens, swimming pools, fitness centers, and advanced security systems to enhance your living experience.
How does the home-buying process work with Sammy's Dreamland?
Our home-buying process involves several steps, including property selection, financing options, documentation, and final registration. Our dedicated team will guide you through each step to ensure a smooth experience.
Can I customize my home or office space?
Yes! We offer customization options to meet your specific needs and preferences. Our team will work closely with you to create a space that reflects your vision.
Do you offer post-purchase support and maintenance?
Absolutely! We provide comprehensive post-purchase support and maintenance services to ensure that your property remains in excellent condition long after the purchase is complete.
Blogs
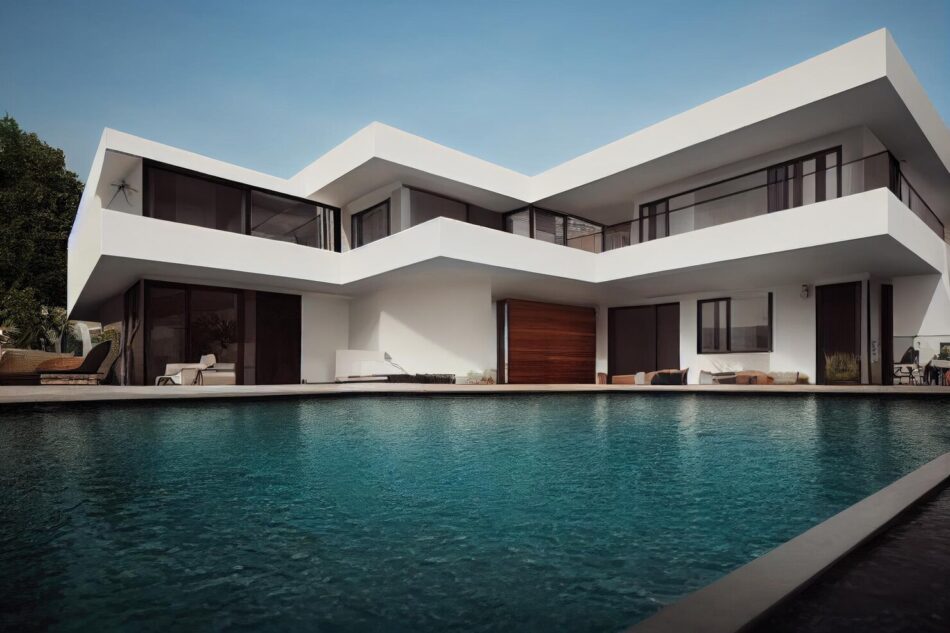
How Much Does a Villa for Sale in Whitefield Typically Cost in 2026?
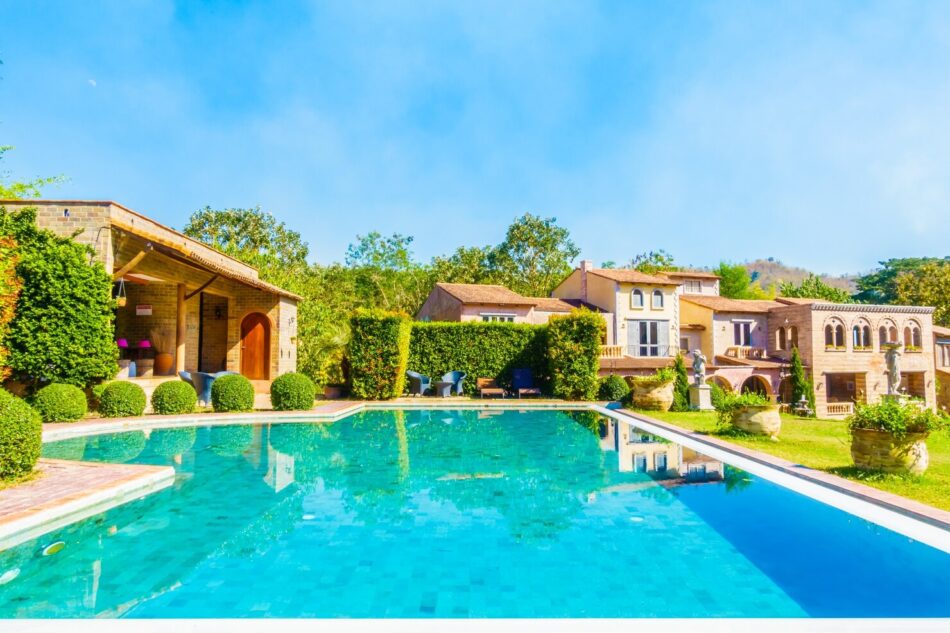
The Best Houses and Villas for Sale in Whitefield and Sarjapur, Bangalore
